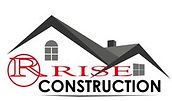top of page
The SunRise
One of our most popular floor plans to use as a starting point for YOUR CUSTOM HOME.
The open concept floor plan is easy to customize to exactly your version of the perfect home.
From little changes to big changes,
Check out a few different ways our clients have made changes to call The SunRise their very own.


See the very sweet review of this house below.
Thank you Mrs Anderson!

The SunRise Customized



The SunRise Customized
1/7




1/8
<< Another great review, Thank you Amy!




1/3




1/5




1/7
This homeowner needed more space but loved the layout. We added a huge walk in closet, an office and a playroom for the kids.
2137 SF >>>
Link to SunRise41 Tour,
CLICK HERE




1/8
Yet another way to CUSTOMIZE.
1700 SF with a large shower and a large wic.




1/7
Here are a just a few more examples of the amazing "Keepsake" house
bottom of page
